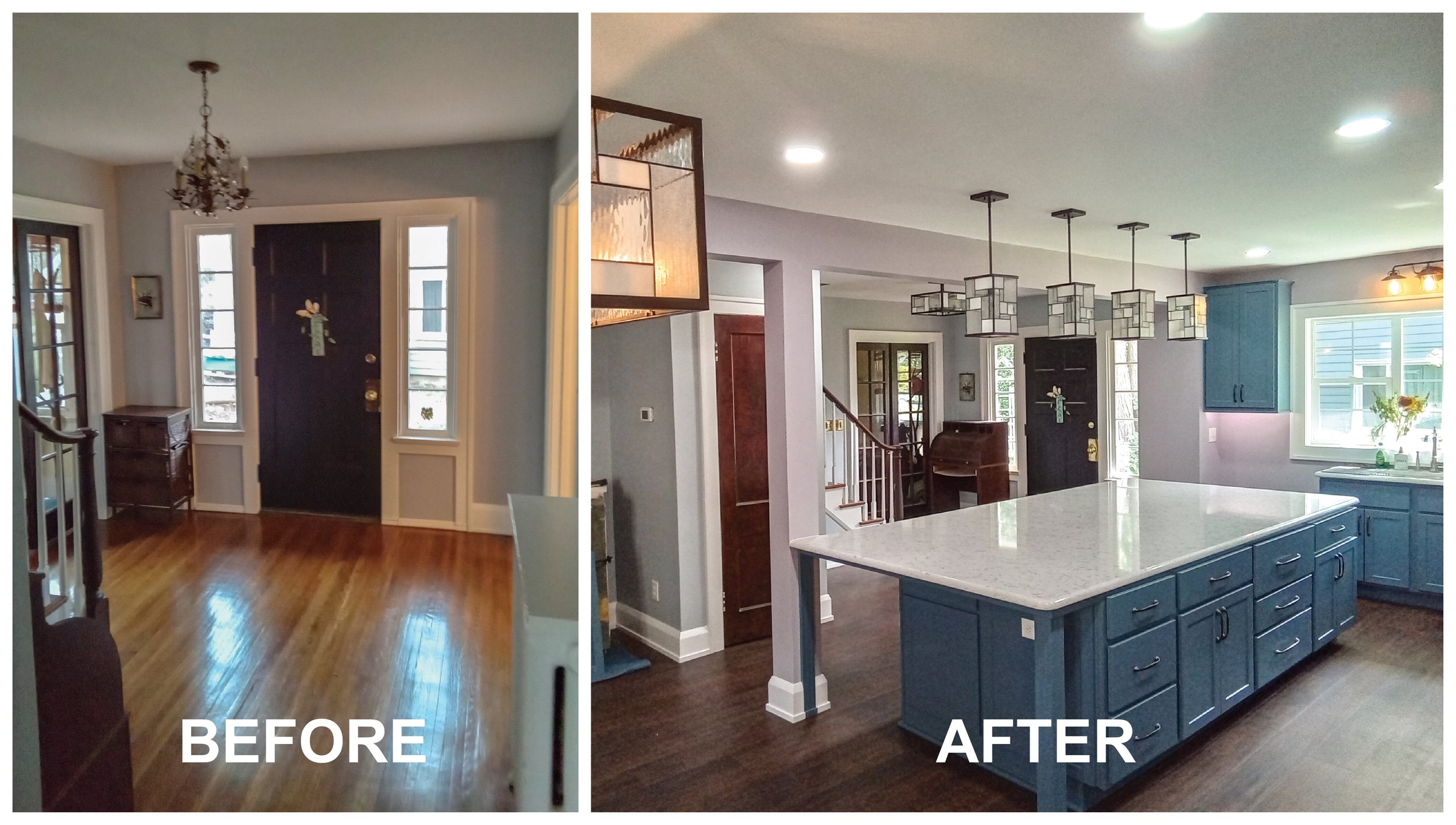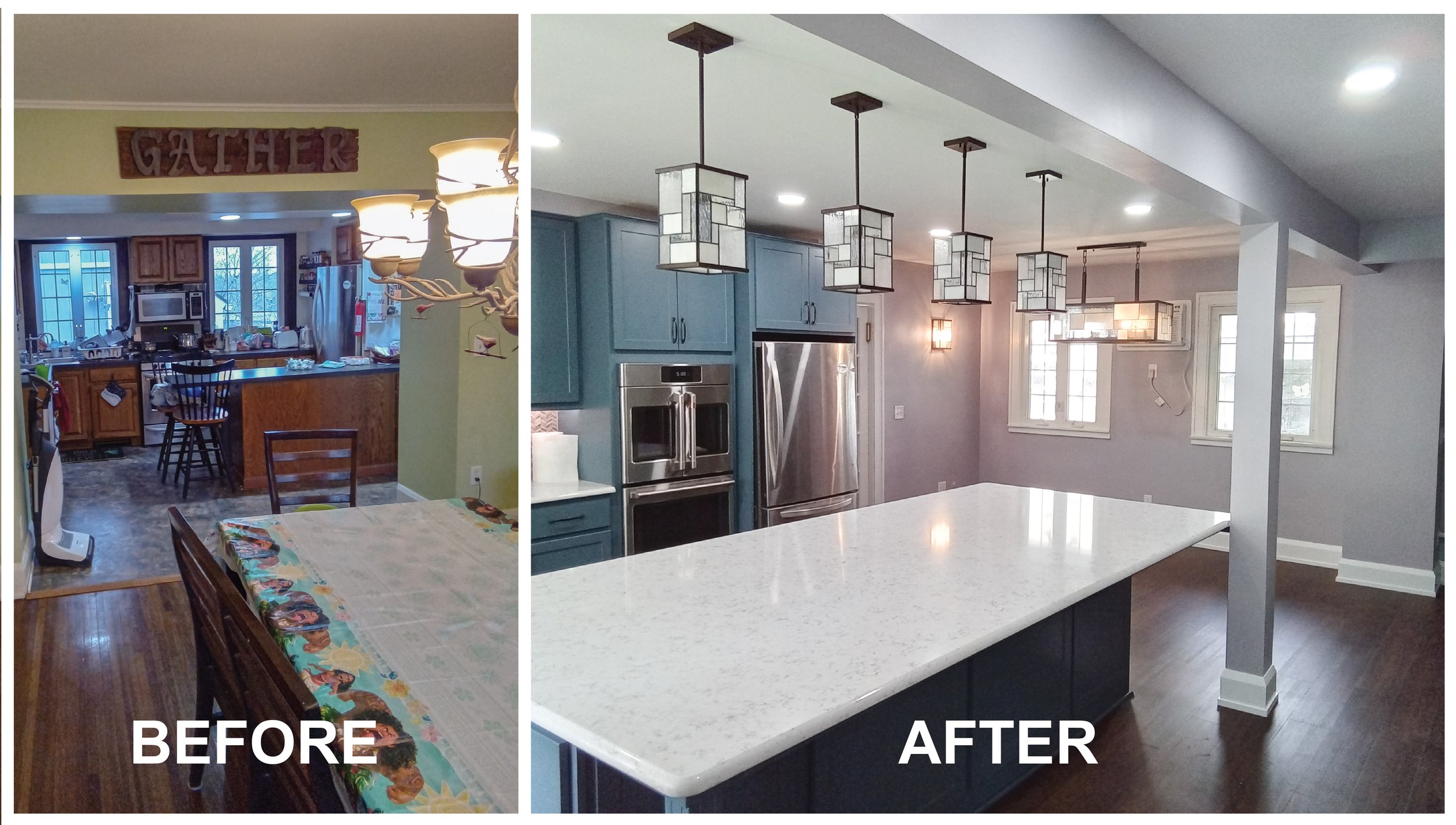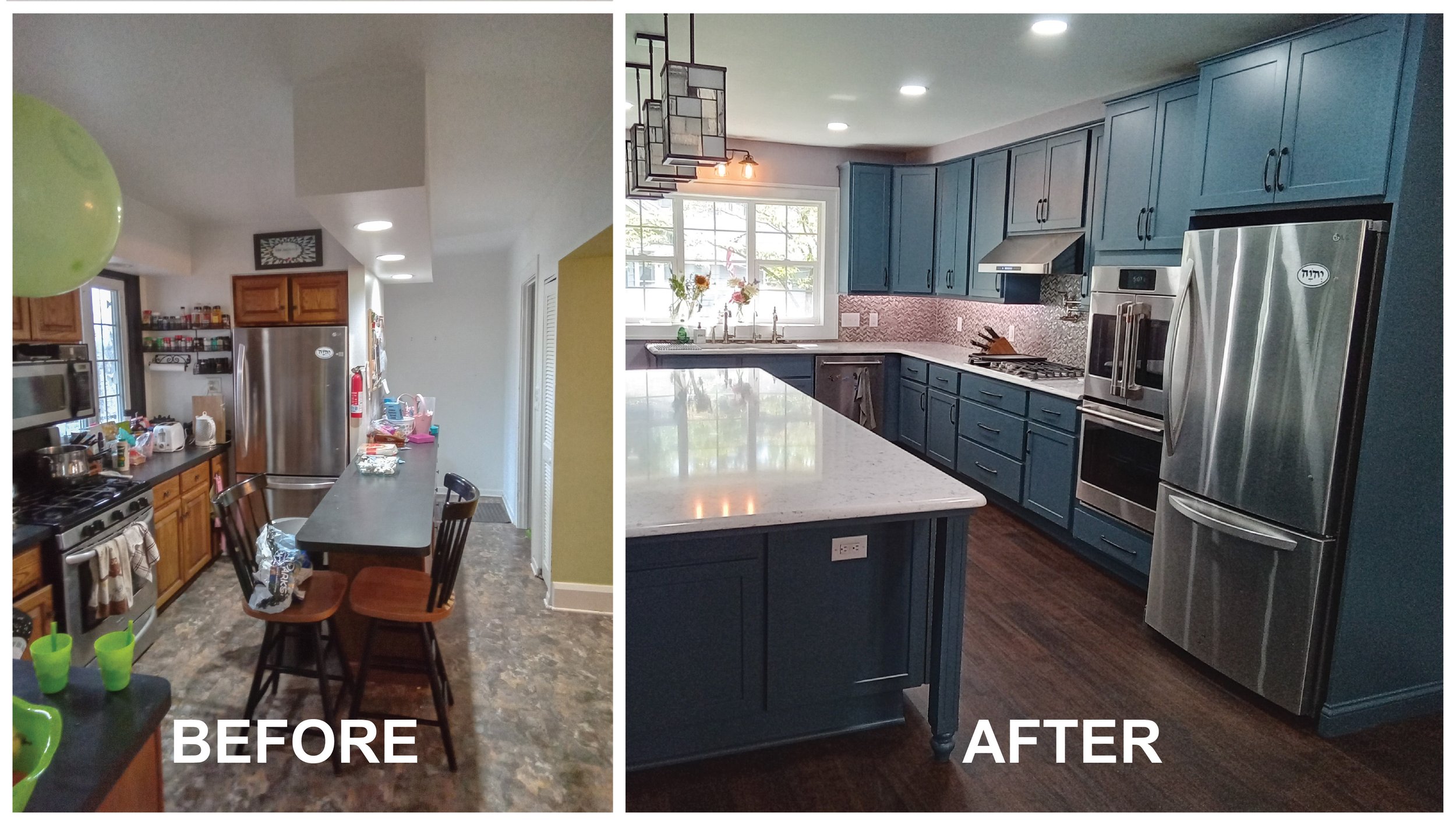Kitchen and Dining Room Swap and Remodel
Our client wanted more space in the kitchen for their growing family, but space in the kitchen was limited. So what better solution than to swap the dining and kitchen spaces! Handy Hubby’s remodeling crew tore down the walls and flipped the kitchen to other side of the house to leave an open floor concept with plenty of space to cook and entertain.



